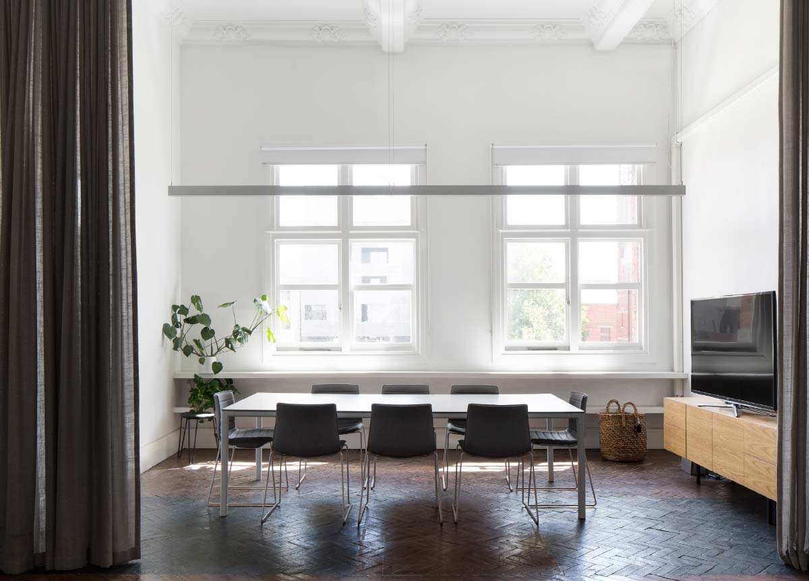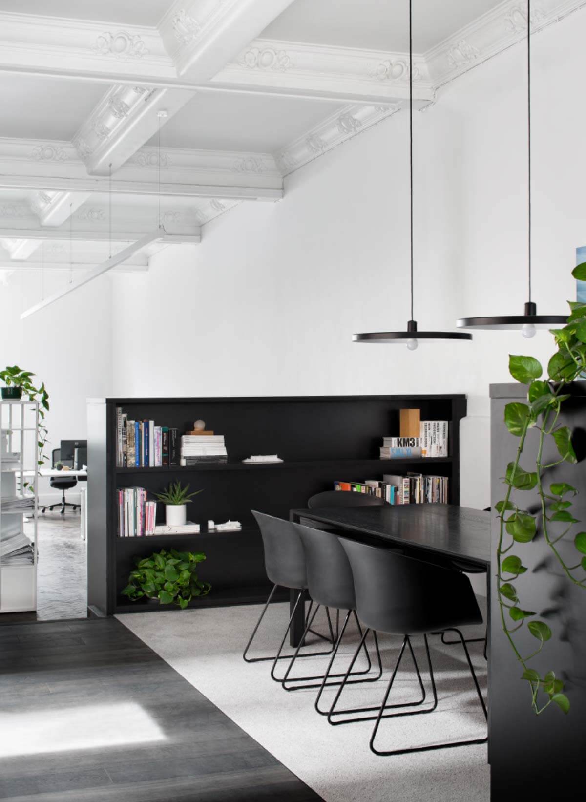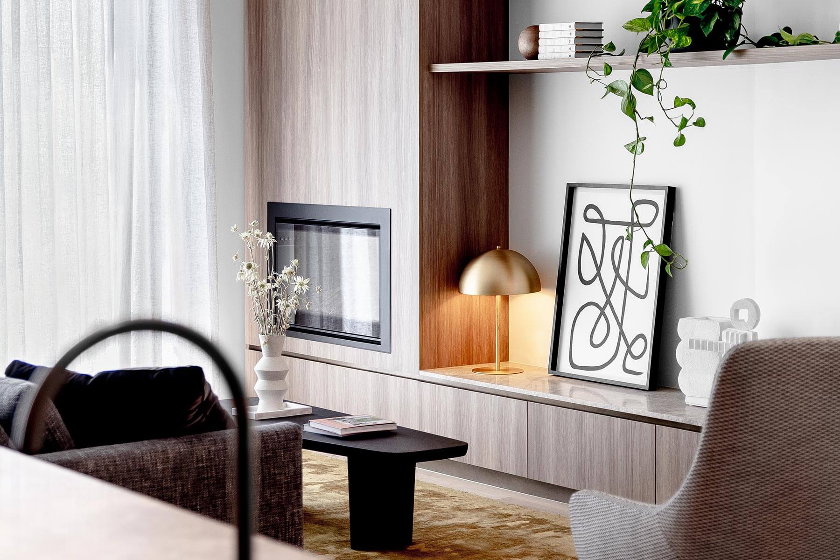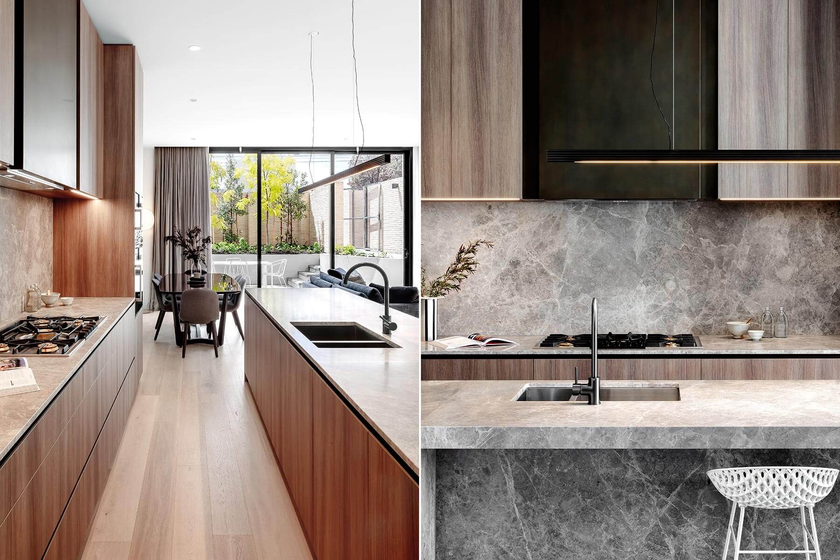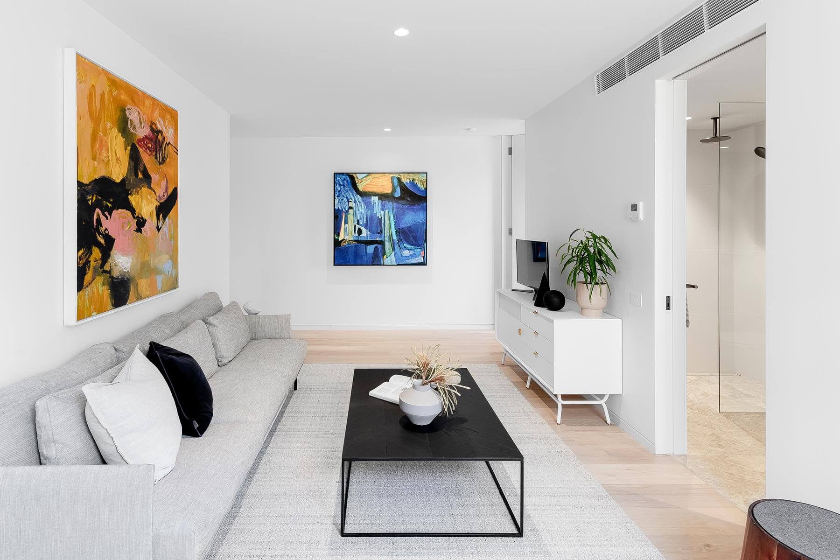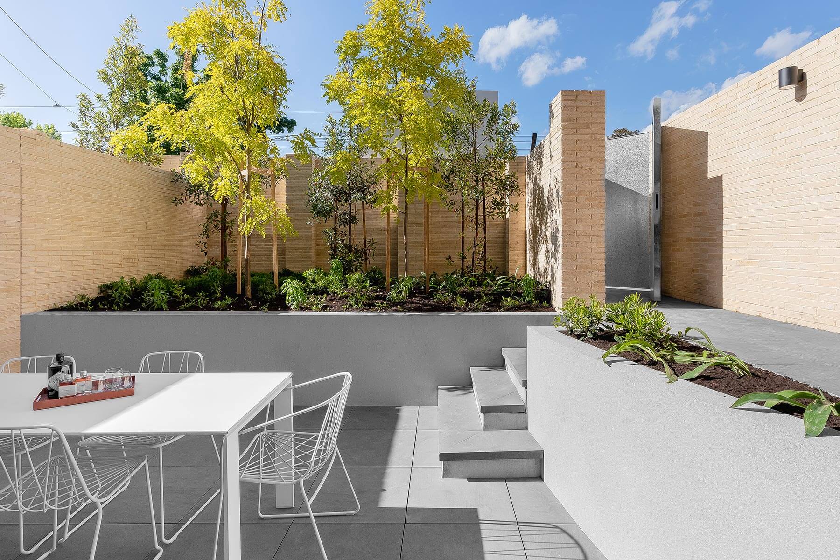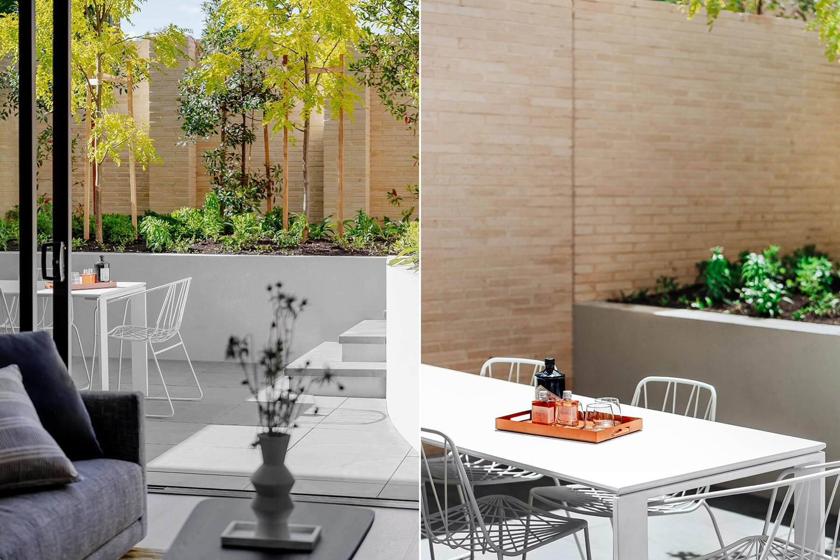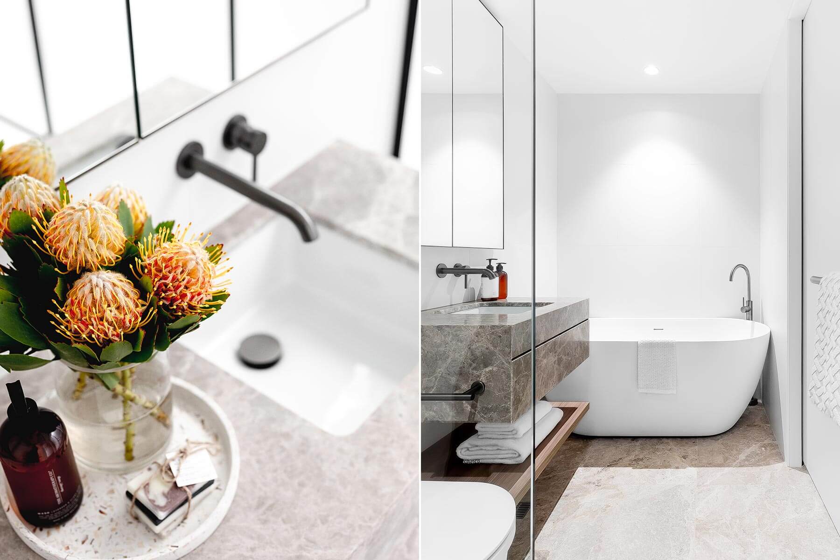Cera Stribley Architects has additionally taken inspiration from the traditional buildings throughout Kew and brought specific details into the modern day. Meticulously considered design enables the perfect equilibrium of aesthetic and practicality, forming a collection of homes designed to simultaneously enhance, simplify and liven the days of their residents.
Elegantly integrating high-end, single-dwelling design features that are rarely found in a townhome, Tate’s eight residences introduce a calibre of contemporary sophistication that Kew is yet to see. The homes all evoke a sense of richness and timelessness, with an intuitive maturity that not only complements its enviable Sackville
Ward location, but celebrates it, too.
Only one home remains for one lucky buyer. Register today for a private appointment as this opportunity won’t last long.
Contact Stephen
stephen@angle.com.au — 0455 038 022
Lachie
lachie@angle.com.au — 0400 026 000
Notice from the Developer : Creative By Earl.St
Privacy Policy
Introducing Tate – eight townhomes uniting to form an architectural marvel in Kew’s most exclusive and tightly-held pocket
Tate is simply put as a project of flawless artistry, similar to the place of its namesake – the Tate Modern in London. Melbourne-based design studio Cera Stribley Architects was inspired not only by the gallery’s history and prominence in the international art scene, but the residences that surround it and form London’s rich architectural landscape. Kew’s own Tate aligns with London’s distinctive style of residential design, known for elements of symmetry, traditional proportioning and strong masonry.
Cera Stribley Architects has additionally taken inspiration from the traditional buildings throughout Kew and brought specific details into the modern day. Meticulously considered design enables the perfect equilibrium of aesthetic and practicality, forming a collection of homes designed to simultaneously enhance, simplify and liven the days of their residents.
Elegantly integrating high-end, single-dwelling design features that are rarely found in a townhome, Tate’s eight residences introduce a calibre of contemporary sophistication that Kew is yet to see. The homes all evoke a sense of richness and timelessness, with an intuitive maturity that not only complements its enviable Sackville
Ward location, but celebrates it, too.
Tate is simply put as a project of flawless artistry, similar to the place of its namesake – the Tate Modern in London. Melbourne-based design studio Cera Stribley Architects was inspired not only by the gallery’s history and prominence in the international art scene, but the residences that surround it and form London’s rich architectural landscape. Kew’s own Tate aligns with London’s distinctive style of residential design, known for elements of symmetry, traditional proportioning and strong masonry.
There is beautiful harmony associated with asking one office to design the architecture and interiors of a residential project. It’s a process commonly found within the builds of single residences, whereas comparatively larger multi-residential projects often have multiple design teams (an architect and a separate interior designer) forming the project. ANGLE and BuxtonGroup recognise the increased level of cohesion, practicality and aesthetic unity resultant of having the same studio conceiving the exteriors and interiors, engaging the ingenious minds at Melbourne-founded firm Cera Stribley Architects to bring Tate to life. The decision to go down a ‘one office one build’ route means Tate is an interconnected project, from the way it fronts onto Cotham Road, to the interior settings of each home. Cera Stribley Architects’ team members were easily able to make decisions and resolve issues through convenient collaboration, ensuring complementary details are used in the structural and internal design of the project – making Tate a holistic and unrivalled set of homes in Sackville Ward.
There is beautiful harmony associated with asking one office to design the architecture and interiors of a residential project. It’s a process commonly found within the builds of single residences, whereas comparatively larger multi-residential projects often have multiple design teams (an architect and a separate interior designer) forming the project. ANGLE and BuxtonGroup recognise the increased level of cohesion, practicality and aesthetic unity resultant of having the same studio conceiving the exteriors and interiors, engaging the ingenious minds at Melbourne-founded firm Cera Stribley Architects to bring Tate to life.
Living
A cleverly conceived integrated joinery unit serves to either show or conceal your television. Slide up to reveal the television, or down to hide it. Tate’s living areas also include storage in the forms of shelving, drawers and cupboard space.
Kitchen
A generous amount of storage space is provided not only within the kitchen joinery, but also in the island bench itself. Kitchen features include the choice of a gas or induction cooktop, an integrated dishwasher and oven, alongside the option for an additional combination steam or microwave oven, all from leading European brand Gaggenau.
Bathroom
Tate’s bathrooms are spaces of total seamlessness and smartly incorporated storage. The centred mirror has shelving behind it, while the vanity contains drawers and a large shelf below them.
